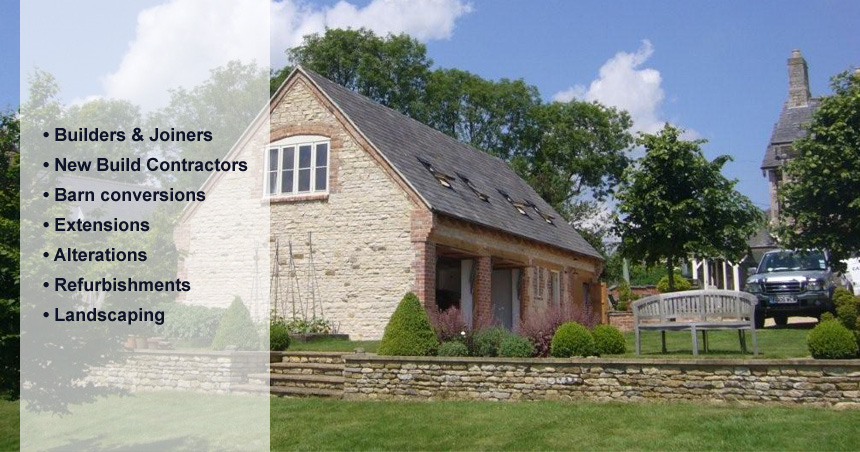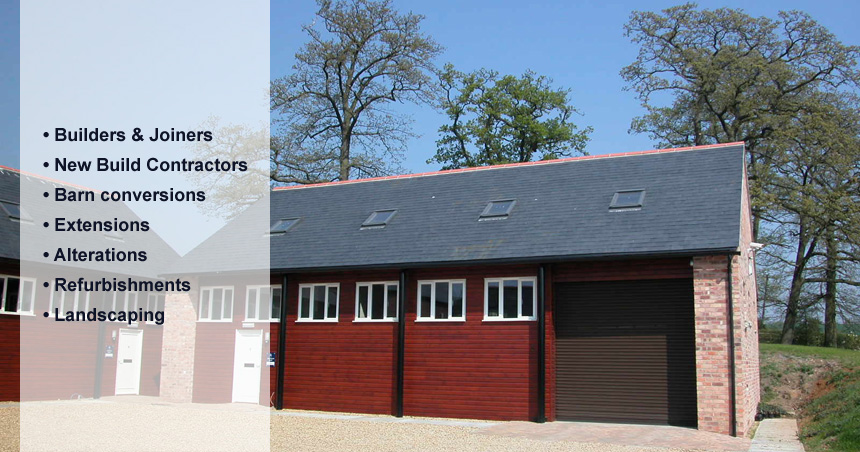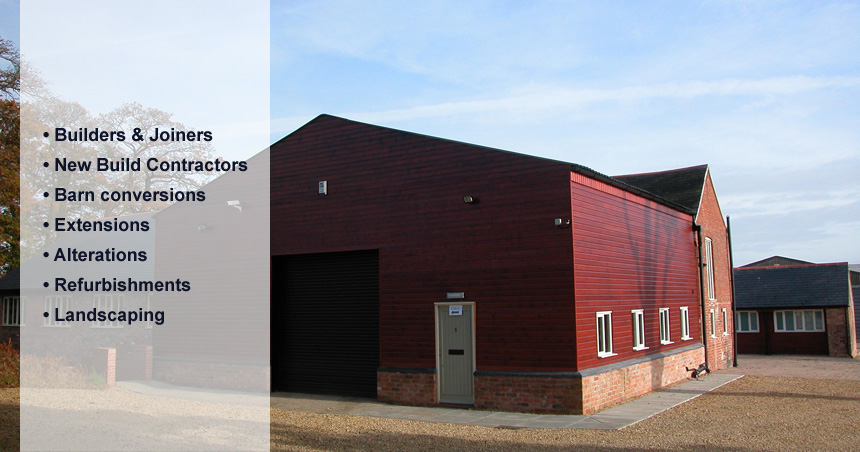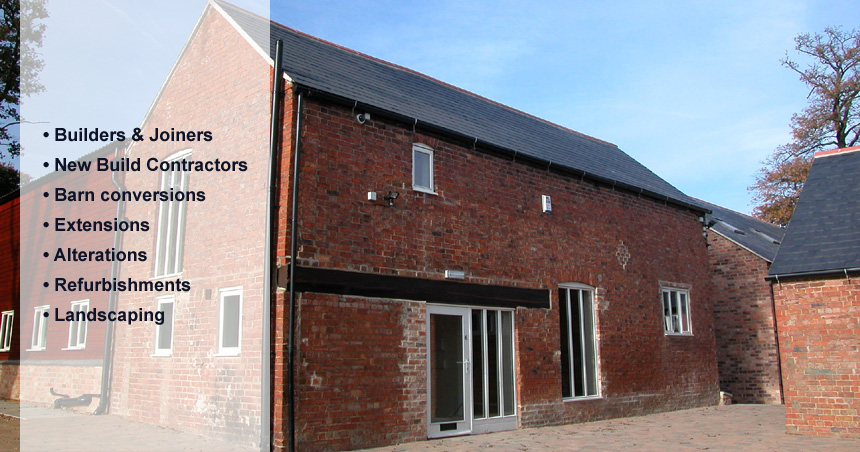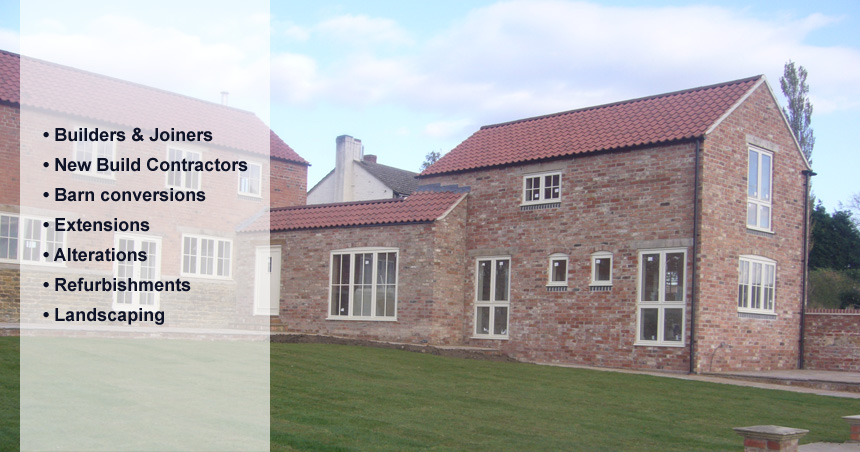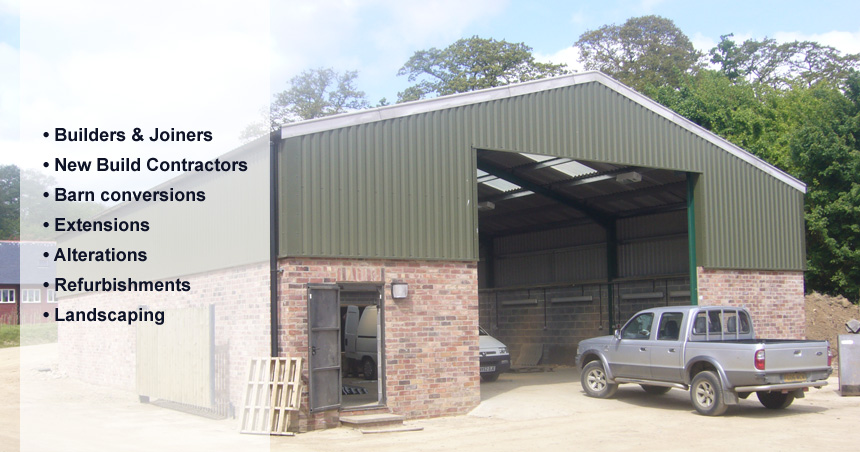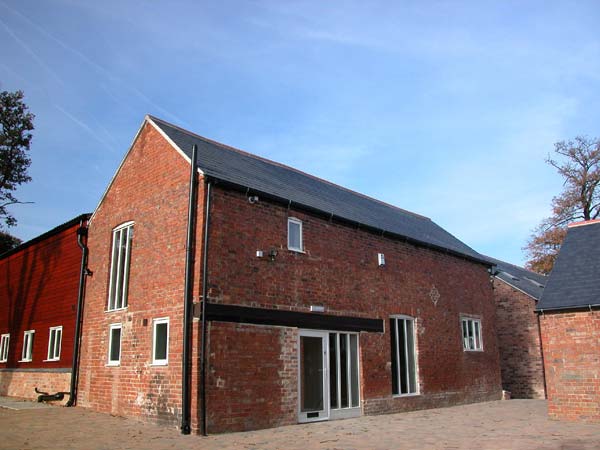
Project:
Conversion of Farm workshop and brick buildings into four office suites and one factory unit and the construction of two additional factory units comprising of:
- Partial demolition of existing buildings
- Reconstruction of single and two story offices
- Reconstruction of steel portal frame industrial unit
- Two new build industrial unit with steel portal frames and traditional reclaimed brick and block walls under a slate roof.
Before
View the embedded image gallery online at:
http://www.rutlandbuildingservices.co.uk/index.php/17-projects-1/projects/59-lyndon-estates-business-park#sigFreeIde0abd4e5d0
After
View the embedded image gallery online at:
http://www.rutlandbuildingservices.co.uk/index.php/17-projects-1/projects/59-lyndon-estates-business-park#sigFreeIdc4513626ae
